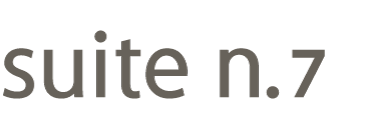
Order design project
It's easy to get started. Share your ideas and we will get in touch to clarify details within the working day.
Architecture & Design
We create projects for life and
business around the world
We create projects for life and
business around the world
ENTRY ZONE OF REZIDENTIAL
COMPLEX LUMIERE
Saint-Petersburg
COMPLEX LUMIERE
Saint-Petersburg
Project, 2015
ENTRY ZONE OF RESIDENTIAL
COMPLEX LUMIERE
Saint-Petersburg
Project, 2015
COMPLEX LUMIERE
Saint-Petersburg
Project, 2015
340 sq. m
In deciding the interior of the entrance area of the LUMIERE residential complex, we combined a rather strict, restrained style of the building itself, located in the center of St. Petersburg, and a bright, modern logo.
Neutral, calm colors of finishing materials serve as an excellent backdrop for multi-color elements, the basis for which was the corporate identity of the LCD.
Floors: 12
Tambour, Reception zone, Waiting area, Elevator lobby, Apartments lobby, Staircases halls
Factories:
Xal, Esedra, X-Lab
In deciding the interior of the entrance area of the LUMIERE residential complex, we combined a rather strict, restrained style of the building itself, located in the center of St. Petersburg, and a bright, modern logo.
Neutral, calm colors of finishing materials serve as an excellent backdrop for multi-color elements, the basis for which was the corporate identity of the LCD.
Floors: 12
Tambour, Reception zone, Waiting area, Elevator lobby, Apartments lobby, Staircases halls
Factories:
Xal, Esedra, X-Lab


340 sq. m
In deciding the interior of the entrance area of the LUMIERE residential complex, we combined a rather strict, restrained style of the building itself, located in the center of St. Petersburg, and a bright, modern logo.
Neutral, calm colors of finishing materials serve as an excellent backdrop for multi-color elements, the basis for which was the corporate identity of the LCD.
Floors: 12
Tambour, Reception zone, Waiting area, Elevator lobby, Apartments lobby, Staircases halls
Factories:
Xal, Esedra, X-Lab
In deciding the interior of the entrance area of the LUMIERE residential complex, we combined a rather strict, restrained style of the building itself, located in the center of St. Petersburg, and a bright, modern logo.
Neutral, calm colors of finishing materials serve as an excellent backdrop for multi-color elements, the basis for which was the corporate identity of the LCD.
Floors: 12
Tambour, Reception zone, Waiting area, Elevator lobby, Apartments lobby, Staircases halls
Factories:
Xal, Esedra, X-Lab


PHOTO GALLERY
PHOTO GALLERY






196247, Saint-Petersburg
153, Leninsky prospekt, lit. A,
Business Center «SetlCenter»,
2d floor, office 238
hello@suitenseven.com
Phone: +7 (958) 580-10-08
153, Leninsky prospekt, lit. A,
Business Center «SetlCenter»,
2d floor, office 238
hello@suitenseven.com
Phone: +7 (958) 580-10-08
2018. All rights reserved.
Designed in AllDesignTransparent.
Designed in AllDesignTransparent.

